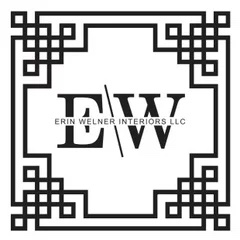The Hudson Model - Wichita, KS
6002 E. Forbes, Wichita, KS 67220
Completion Date: October 2015
Floorplan: Hudson
Development: Iron Gate
Home Features
Bedrooms: 5
Baths: 3
Main floor finished sq.ft.: 2,012
Lower level finished sq.ft.: 1,552
Total finished sq.ft.: 3,564
Granite countertops throughout
Custom "Craftsman Inspired" Iron Door on Front Entry - One of a Kind!
Hardwood flooring
Tray Ceiling with Custom Trellis in the Kitchen - "Truly Unique"
Large walk-in pantry
Fireplace and built-in entertainment center on upper level with peninsula 3-sided fireplace on lower level
Lower Level One of a Kind Custom Bar
2015 - FALL PARADE OF HOMES - AWARD WINNER for Effective Design, Basement Design and Landscaping Design
The Hudson is a spacious open floor plan with vaulted ceilings in the open living room and a tray ceiling with a Custom Trellis over the kitchen. The main floor bedrooms are a split style plan more suited for any family. The master bedroom has an 11 ft. tray ceiling, door for private access to the deck with double doors into the master bath. The master bath includes an oversized (zero entry) walk-in shower with full glass front, full-length seat and upper window for natural lighting. The master closet has a round window for natural lighting with island cabinet for wardrobe accessories. The laundry room is located off the master closet and hall for direct accessibility.
