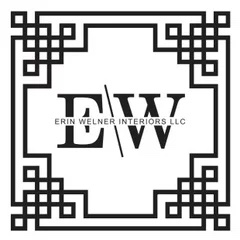The Windsor Spec - 5917 E. Wildfire
5917 E. Wildfire, Wichita, KS 67220
Completion Date: September 2015
Floorplan: Windsor
Development: Iron Gate
Home Features
Bedrooms: 3
Baths: 3
Main floor finished sq.ft.: 1,780
Lower level sheetrocked and ready to finish - sq.ft.: 1,253 (327 sq.ft. of storage with 2 bedrooms unfinished)
Total finished sq.ft.: 3,033
Granite countertops throughout
Hardwood flooring
Large walk-in pantry
Fireplace and built-in entertainment center on lower level
The Windsor is a spacious open floor plan with vaulted ceilings in the kitchen/dining and tray ceiling in the open living room. The main floor bedrooms are clustered to add comfort for younger families. The master bedroom has an 11 ft. tray ceiling, large bay windows and door for private access to the deck. The master bath includes an oversized (zero entry) walk-in shower with full-length seat and upper window for natural lighting. The laundry room is located off the master closet and hall for direct accessibility.
